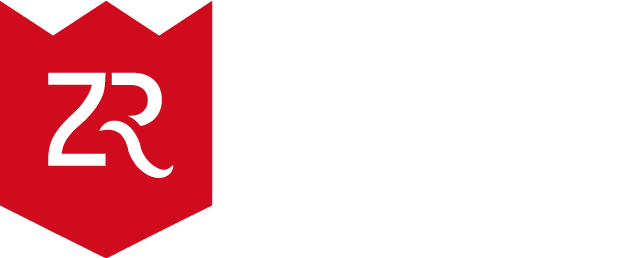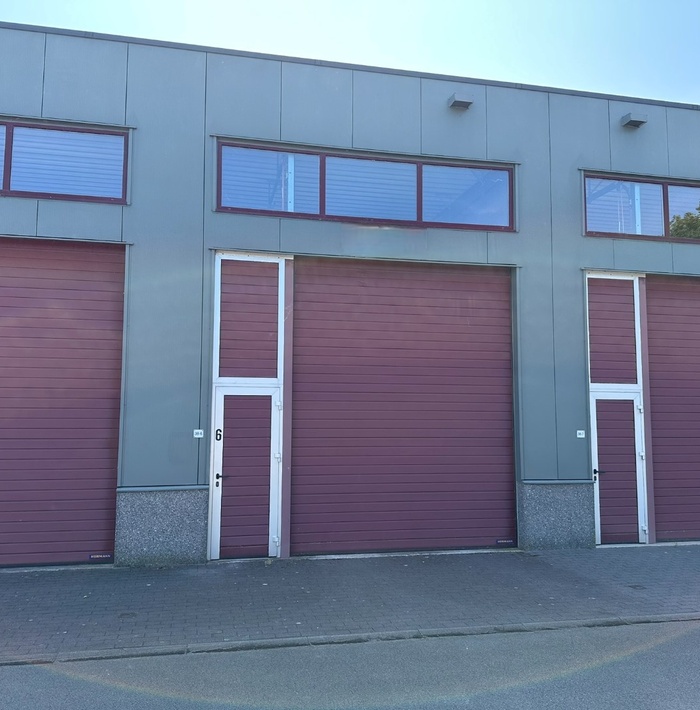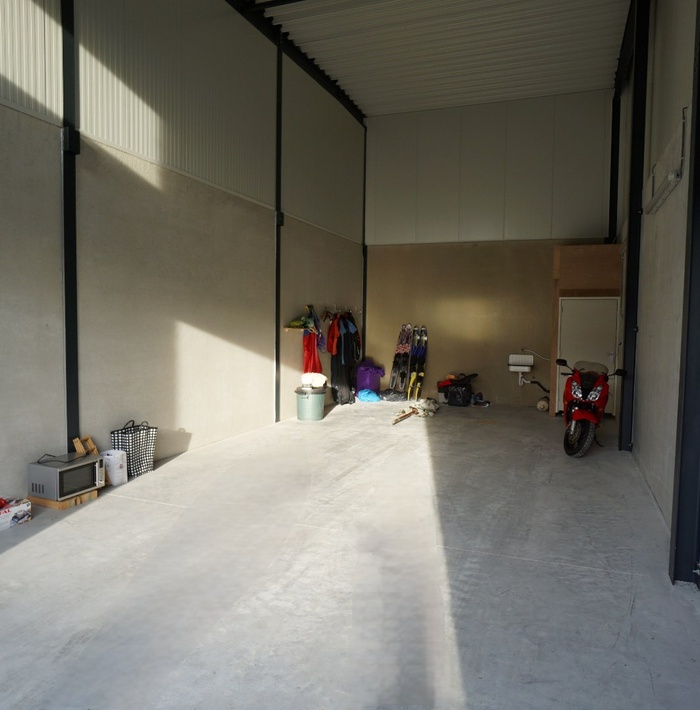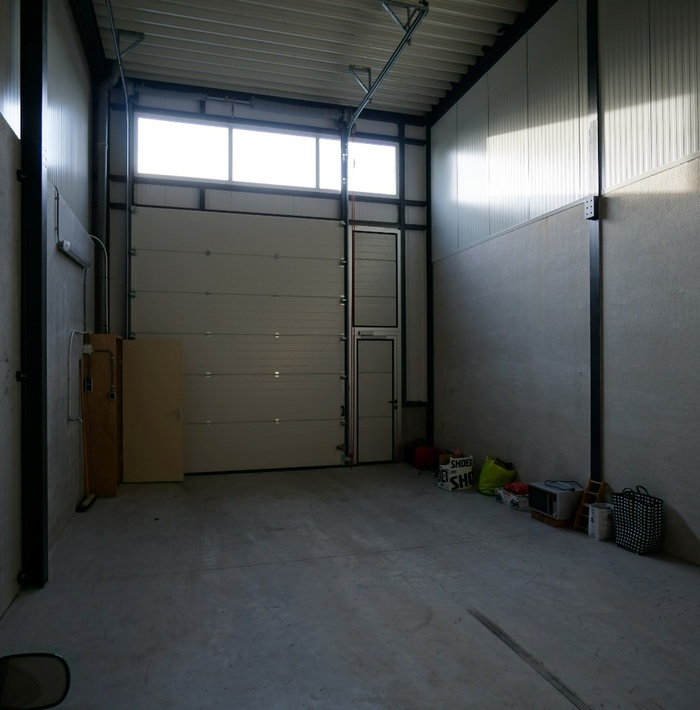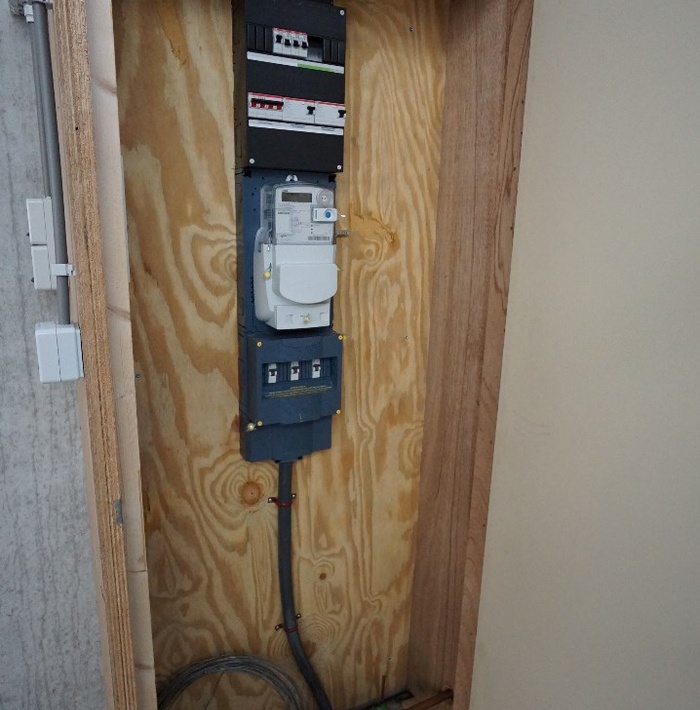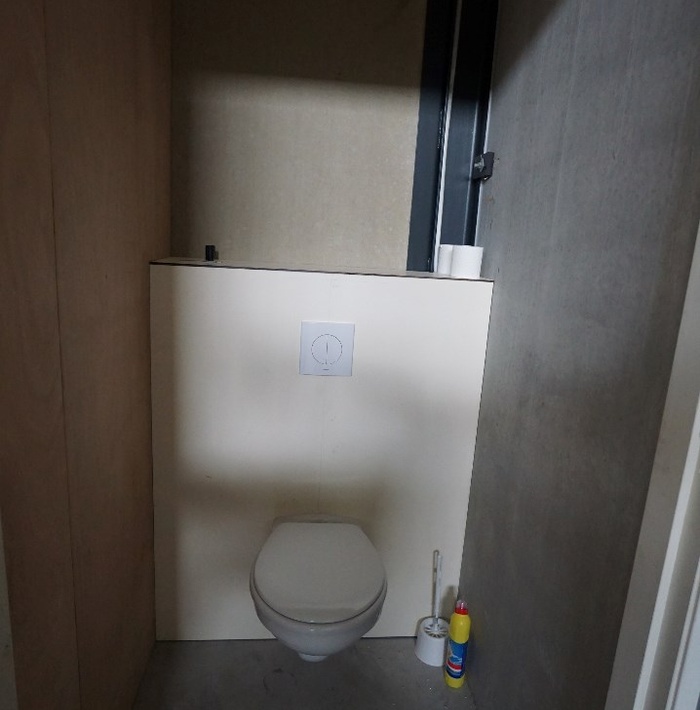Do you have any questions or need additional information about this property?
Additional information about the property
The warehouse is solidly built and features a polished concrete floor, a manually operated overhead door measuring 4.00 meters high and 3.25 meters wide, and a free height of approximately 6 meters. The interior dimensions are approximately 5.25 meters wide and 12.30 meters deep. The walls are partly made of concrete panels and partly of insulated sandwich panels, just like the roof.
Inside, the space is equipped with a toilet, lighting, water connection, and an electrical installation (3 x 25A), making the warehouse widely usable for entrepreneurs in different sectors.
The Deltahoek industrial estate is small-scale, well-organized, and conveniently located on the outskirts of Breskens. The accessibility is excellent, with fast connections to Oostburg and Terneuzen.
Features at a glance:
- Year of construction: 2010
- Surface area: approx. 66 m²
- Dimensions: 5.25 m x 12.30 m x 6.00 m
- Overhead door: 4.00 m high x 3.25 m wide (manual operation)
- Equipped with: toilet, lighting, water, electricity (3 x 25A)
- Polished concrete floor
- Location: good accessibility, Deltahoek industrial estate Breskens
Asking price: € 89,000,- Buyer's costs.
A practical, well-finished warehouse in a strategic location in West-Zeeuws-Vlaanderen.
Interested? Contact us for more information or a viewing.
Contact Bedrijfsvastgoed Zwinregio about this property
Discover all the other properties
